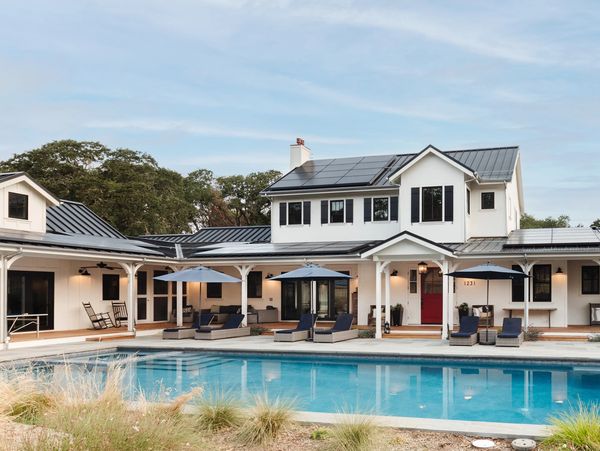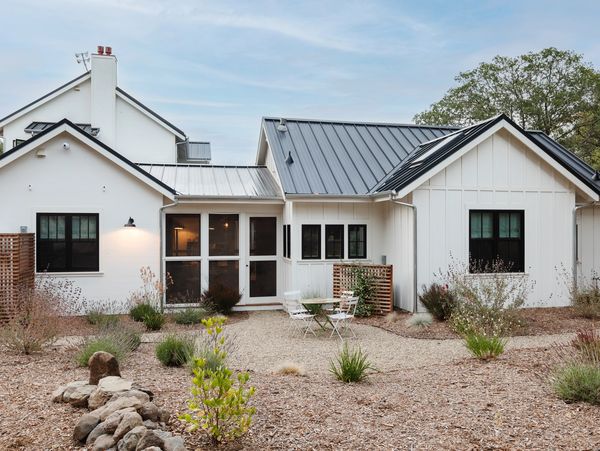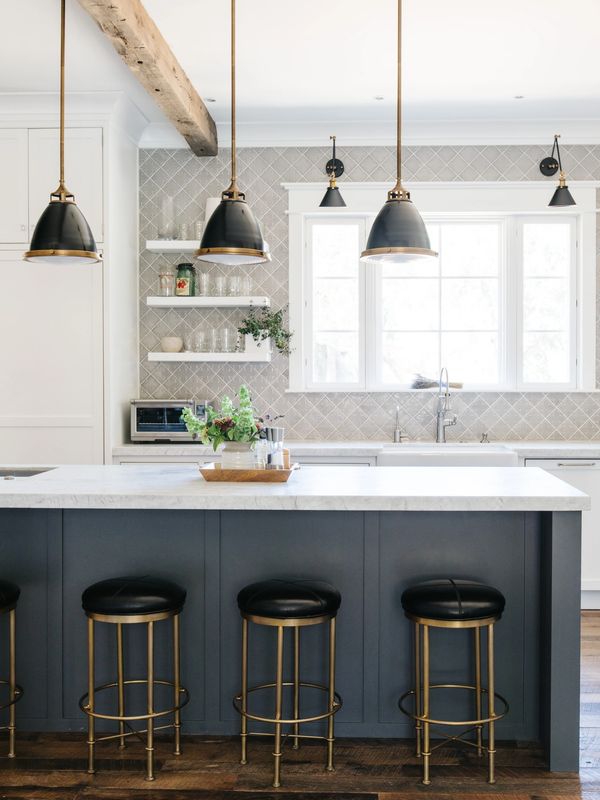About the home

Overview
In total, the property has 5 bedrooms, 4.5 bathrooms and a pull-out memory foam King-sized sofa sleeper. There are two additional sleeping areas that can be equipped with air-mattresses as needed.
Main House First Floor:
Bedroom 1: King bed
Bedroom 2: King bed
Main House Second Floor:
Master Bedroom: King bed
Bunk Room: Queen bed, 2 Twin XL bunks
Guest House:
Primary suite: King bed
Family room: King sofa sleeper

The Property
The property consists of two distinct living areas and an attached garage featuring extra sleeping space above. A screen porch with a large dining table divides the main house and the guest house, while they are linked by a covered porch. Upon arriving at the residence, you'll enter the front yard, the main outdoor area, featuring a swimming pool with an integrated hot tub, a spacious covered deck with ping-pong, outdoor seating, and a pizza oven with outdoor kitchen. Surrounding the pool are lounge chairs and umbrellas, inviting you to unwind with a refreshing glass of wine and your favorite book.
In the back portion of the property, off of the mudroom, there's an additional covered porch furnished with a comfortable couch, two rocking chairs, and a Camp Chef pellet grill. The fenced yard encompasses a micro-vineyard of Zinfandel grapes, a gated garden with a variety of fresh herbs, vegetables, and flowers, as well as some fruit trees. Along the side yard, a tree swing and another seating area offer an ideal vantage point for watching the deer as they meander up the hill at sunset.

The Main House
Upon entering through the front door, you'll step into the first floor of the main house. A spacious chef's kitchen and an open dining area featuring a table large enough to accommodate 12 guests. Next to the dining table, there's a temperature-controlled wine room. The family room, with a 75" TV above the fireplace, provides an inviting space to unwind after a satisfying meal. Continuing down the hall, you'll discover two generously sized bedrooms, each furnished with king-sized beds, and a shared bathroom featuring double sinks and a walk-in shower. Also on this level are the easily accessible powder room, perfect for pool-goers, and the mudroom, equipped with an oversized washer and dryer. The garage comes equipped with a Tesla wall charger and Tesla power walls. Above the garage, there's an additional living area typically kept locked unless arranged otherwise.
On the second floor, you'll find a bunk room with a queen bed below the toe-to-toe Twin XL bunks. Just outside is the private bathroom, complete with a deep tub and a shower. Down the hall is the master suite, featuring a Cal-King bed, a sitting area, fireplace, and a walk-in closet. The master bath offers double sinks, radiant heated floors, a walk-in steam shower, and a clawfoot tub.

The Guest House
Just a short walk from the main house across the covered porch is the guest house. As you enter you will find a great room with vaulted ceilings, a sofa-sleeper, 75" TV, a full kitchen and an eat-in dining area. Antique barn doors open to an office/optional sleeping area with two desks, a printer, two monitors and all you need to work remotely.
The master suite, also with vaulted ceilings, floods the room with natural light. The king-sized bed and large closet make this a welcome retreat at the end of the day. Just outside the bedroom you will find a full bath with a walk-in shower.
This website uses cookies.
We use cookies to analyze website traffic and optimize your website experience. By accepting our use of cookies, your data will be aggregated with all other user data.